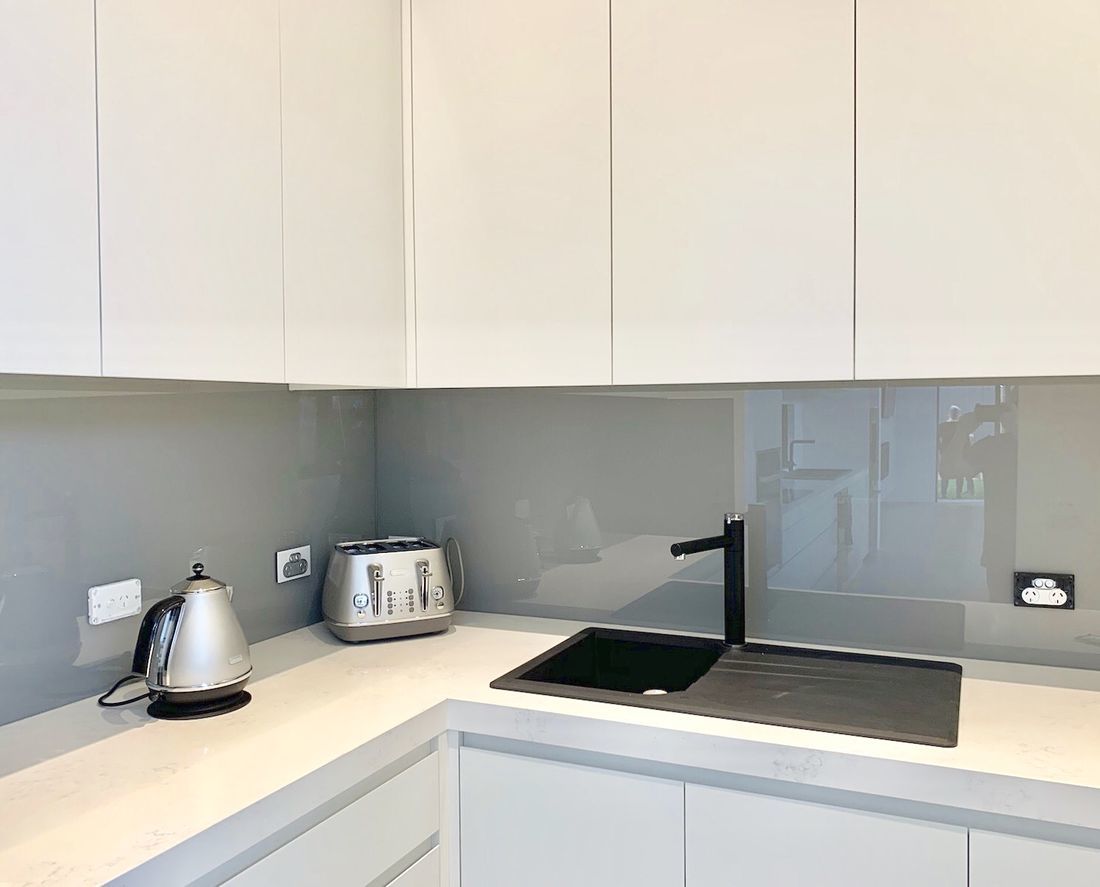At Ultimate Glass Splashbacks, we do not limit our customers with set panel sizes. Our customer’s glass splashbacks are made-to-measure to fit their wall spaces perfectly. We often find that cabinetry and bench tops have been installed out of square and therefore when we conduct a site inspection, we ensure glass splashback panels are measured and then cut to take into account out of square walls. That is why it is extremely important that all cabinetry and bench tops are installed prior to scheduling a site check measure.
At a site measure, our qualified glaziers will advise on the most appropriate placement for glass splashbacks in your kitchen. Generally, most customers will require glass between overhead cabinetry and bench tops. In some cases, a customer will also need to decide if they would like a glass splashback panel behind a canopy rangehood or just beneath the rangehood. If glass is required behind a canopy rangehood, the customer will need to arrange for the rangehood to be installed, traced around and removed off the wall in order for our team to measure where any applicable hole cut outs need to be placed in the glass. Placing glass behind a canopy rangehood does give a kitchen a more balanced, complete visual look however, it is completely personal preference. Depending on budget, customers may also consider placing a glass splashback panel beneath an island bench.
If you require advice regarding the best lay out for glass splashbacks in your kitchen, give the team at Ultimate Glass Splashbacks a call on (03) 9026 1390 or email us your images or drawings.
